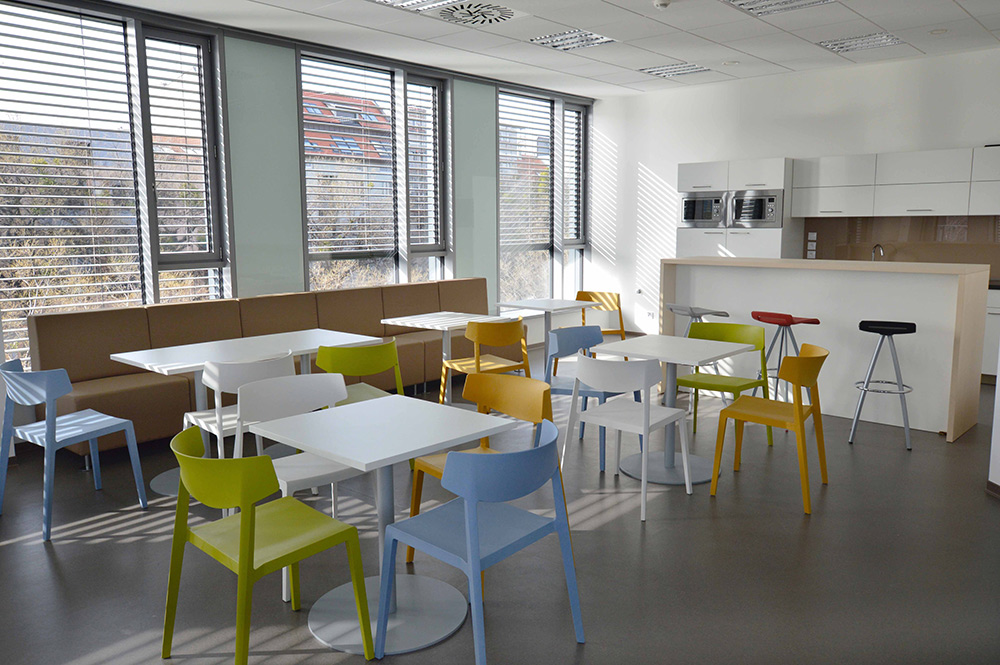



Perex: New office of Cetelem BPN Paribans is functionalist solution, which chose client. Dominant feature is really huge open office. Take a look at spaces of this bank.
Last week we delivered another project in Twin City - Cetelem. Space is characterized by two parts separated by a corridor. In the front part there is reception and meeting room with modular tables. On the left side of the whole space are offices for 6-8 people, meeting room, toilets and it continues up to the boss's office, which is separated by a glass partition. The office wasn´t separated by other furniture components, but remained in quite the same standard.
The entire space is architecturally alloyed into the room in the shape of a triangle. There is a light kitchenette with a relaxation zone. Different types of seating as soft benches, „classical“ chairs and high bar stools give this area a number of possibilities of use.
It is obvious that the client need to place a lot of people in a limited space, which is a presumption for the building of open space. Open space preceeds nearly entire floor. Each separate serie of workspaces are divided by higher cabinet serving as a partial visual screen. In addition to open space on the right side it is also small meeting room for up to three people.
Acoustic screens in different colors enlivens the interior,where is dominate white color and birch decor on the desks. The client chose as an element providing privacy at work, 50 cm high acoustic screens. They act not only aesthetically, but functionally and especially for this type of office is a necessary element. For calls and other business purposes they have been placed in the space silent boxes in red-orange. In open offices they have became the part of almost all projects.