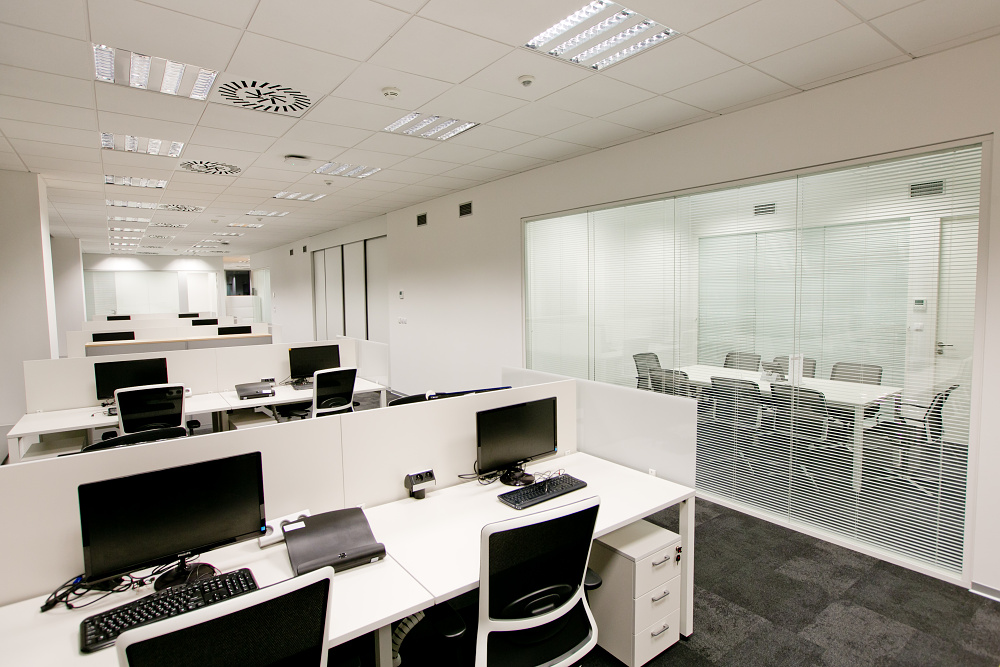



Client and architect prefered mainly white, what someone could call the lack of fantasy. Space of PwC is prefectly balanced and character of exterior to shape aesthetic symbiosis.
Project PwC was establishing relatively long because Twin City was under the construction and it´s a big space. PwC in Twin City takes two floors, what is almost 4.000 square metres.
Space is making up big amount of open space offices with closed acoustic boxes for informal meetings, or relax. All furniture, except of reception, is in white.
In various parts are located smaller offices for PwC managers, where was chosen desk Arkitek Spine with additional storage